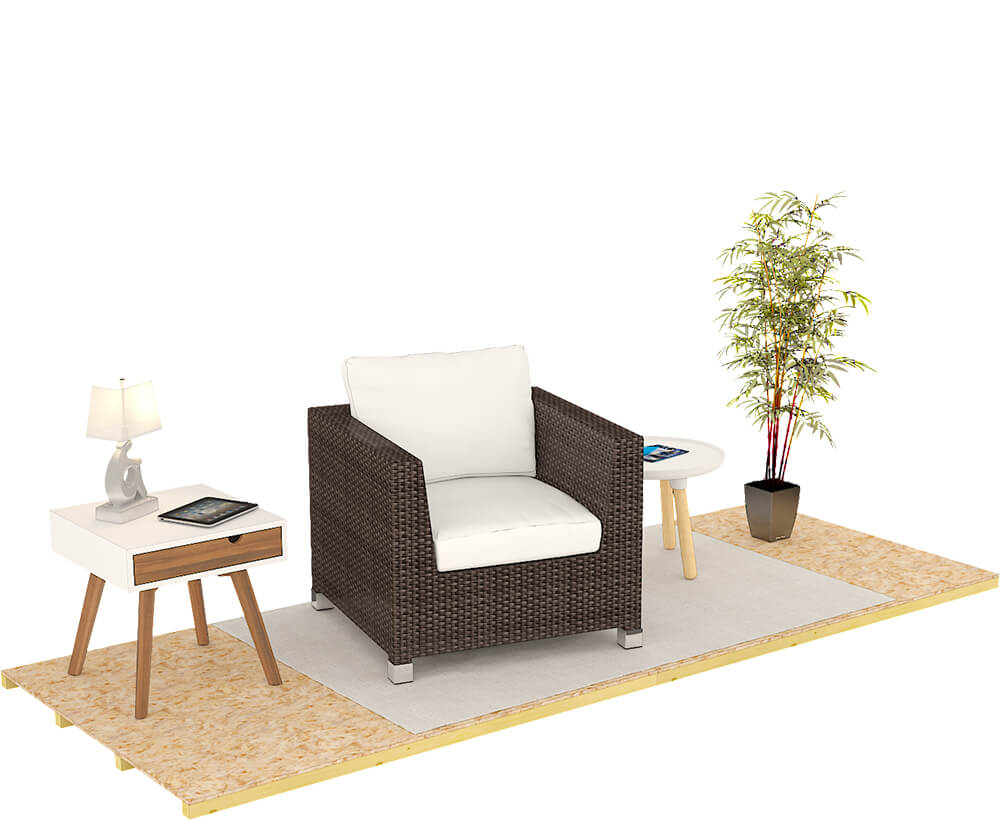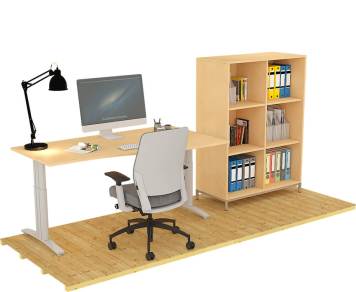Continue Shopping

PHONE LINES CLOSED - SEND US AN EMAIL
- 01777 802300
- Garden Sheds
- Summerhouses
- Garden Offices
- Garden Workshops
- Bike Sheds
- Potting Sheds
- Budget Sheds
- Insulated Garden Buildings
- Log Cabins
- Pressure Treated
- Value Range
- Greenhouses
0
Basket
Project Timber accepts Visa, Mastercard, Maestro through our 100% secure SSL payment providers - WorldPay & PayPal.






